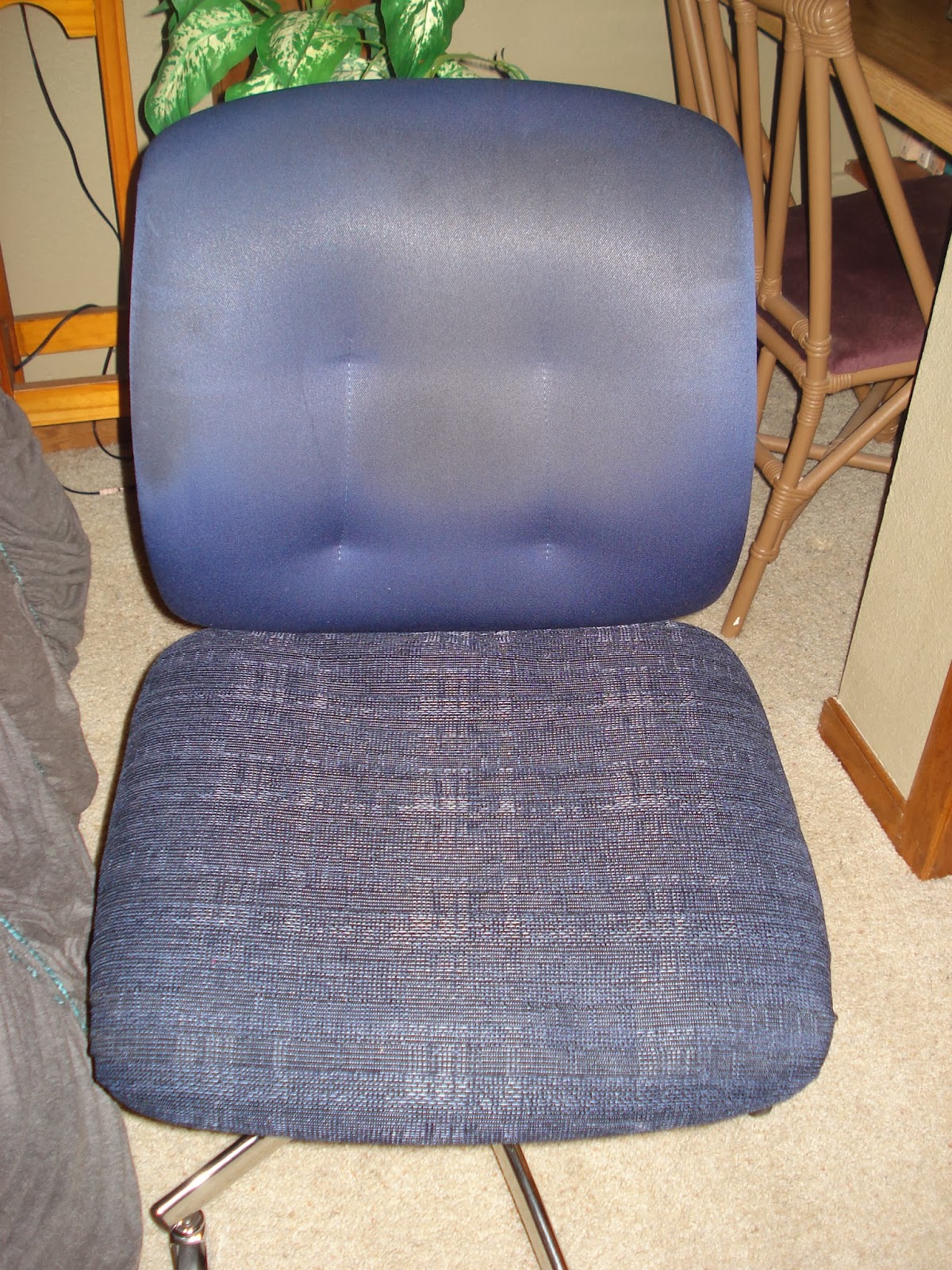The next task was to add room dividers, windows, and doors to allow for private conversations to happen in four different locations. We also wanted a space to keep drinks to offer visiting clients.
We started designing the office in November, did the majority of the work between Christmas and New Years, and was finished the middle of January.
Andrew died of liver failure on January 17, 2014 without seeing the finished office. He was very instrumental in coming up with a workable plan and we miss him dearly. However, we are deeply grateful for the assistance and ideas he gave us before his early death.
As you can see, Gregg's office is in the same spot as he's been for 10 years or so but with Andy's suggestion we turned his desk the other direction so he can see the front of the office easier. We also continued the wall further into the room and added a glass door for times his customers need privacy.
We cut the reception desk and swung it around to divide the work space from the front door. This was Gregg's idea. We left the small end of the reception desk in the same place to store the office printer etc.
Allstate has a web site for office design. The accent colors and signage ideas were gleaned from there. We have either an Allstate sign or Good-hands logo behind each desk where customers will see it while being serviced.
Across from the reception desk is a waiting area. The chairs and small table with mirror and light were one of the most expensive additions. However, it gives a nice, professional touch.
This is the new office behind the glass wall. We bought a new desk which was the 2nd most expensive item. There is seating room between the desk and the glass wall to the right of the desk as show here.
Another great addition are the dual monitors to the computers in both offices. This too was Andy's suggestion. Gregg, Andy, and now our new employee, Keith, can work faster and more efficiently switching between the two monitors.
This pictures shows the refrigerator and cabinet by the back door which we have stocked with numerous varieties of soft drinks and bottled water. It has yet to be used for client use but we hope it will be a friendly gesture when clients come to the office. Again, this was Andy's wish.
In the back corner of office #2 we have a room divider with an Allstate logo. Behind this wall is one more working space.
Gregg and I call this space the "Leave me alone calling corner" for lack of a better name. We plan to hire a solicitor to call for leads from this out of the way spot. This area was designed multiple times and in the end the table had to be custom cut to fit. (Another 1/2 circle table found a home at our house since it was larger than advertised and simply didn't fit anywhere in the office.) However, the working space is functional the way it turned out.
Here is a picture of where office #2 will be. We hauled off the old metal desk and filing cabinets and painted the accent wall. The new wall with the picture window will be put across this area.
Here is a picture of Gregg's office after we painted the accent wall and moved his desk but before the wall was extended and the door was added.
Here is a picture of the reception desk before we cut it and swung part of it around to divide the room. The posters were Andy's suggestion and made the room look better. I didn't get pictures before they were hung.
I saved as much furniture as possible. This old chair was really comfortable but worn out. I covered the seat cushion and cleaned the back. A furniture restoration company showed me how to make the seat move up and down. We thought it was broken but we just needed to turn it upside down to turn the seat and adjust the height.
We bought these chairs off Craig's list for $15 each. After painting and recovering the cushions, they took on a fun look.
Gregg's chair was in good shape but we no longer have cranberry in the office. I used fabric medium and paint to change it to blue. It looks like all the other furniture now. As you see the blue here, it is still wet and brighter than the finished product.
You can barely see the blue chair that Gregg is sitting on. It looks just like the other blue chairs since I color matched a piece of the blue fabric.
I also painted the room divider to match the back accent wall. The sound proofed wall was also bought used and quite plain. With the Good-hands logo hanging with it, it looks like it belongs rather than an eye sore.
We now have Keith and Betty bonded with Allstate and training to take over while Gregg and I leave for a mission to Nauvoo IL. We are hoping to add one more employee to our team to call for leads.



















No comments:
Post a Comment